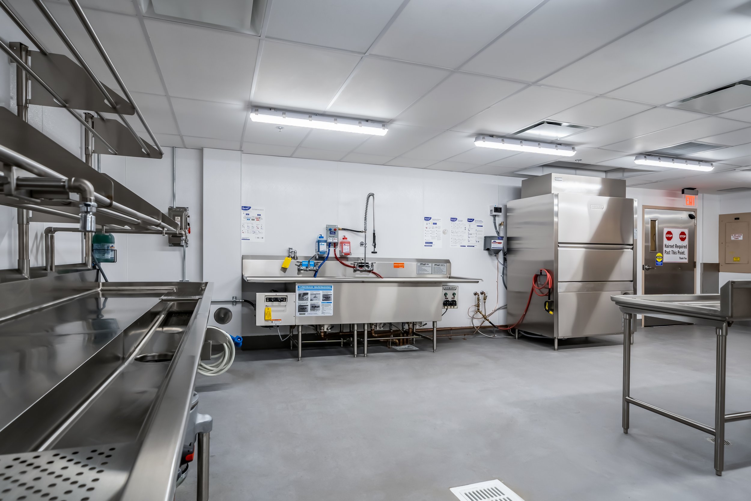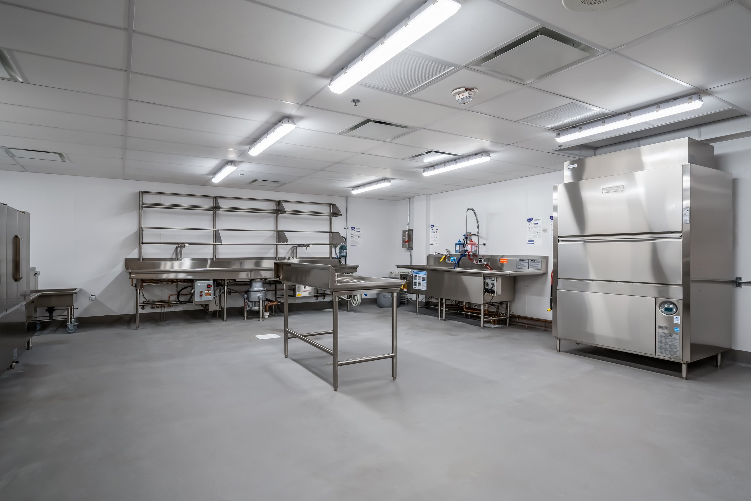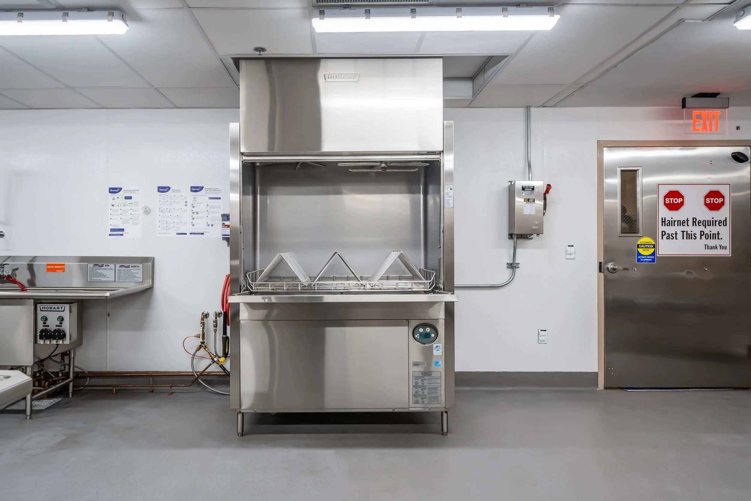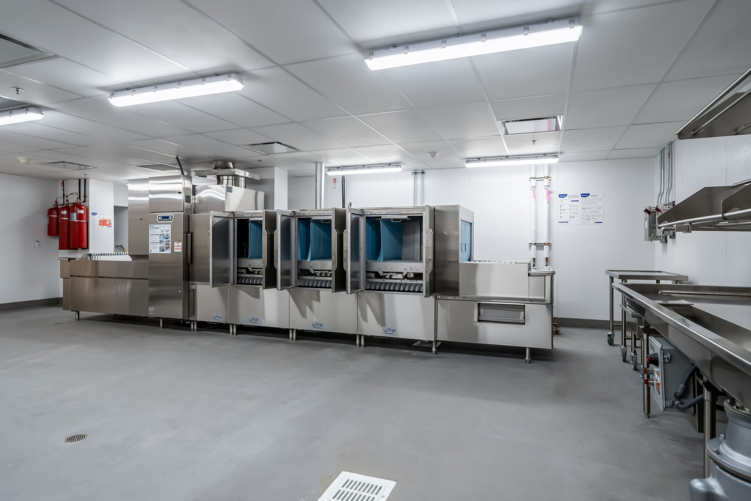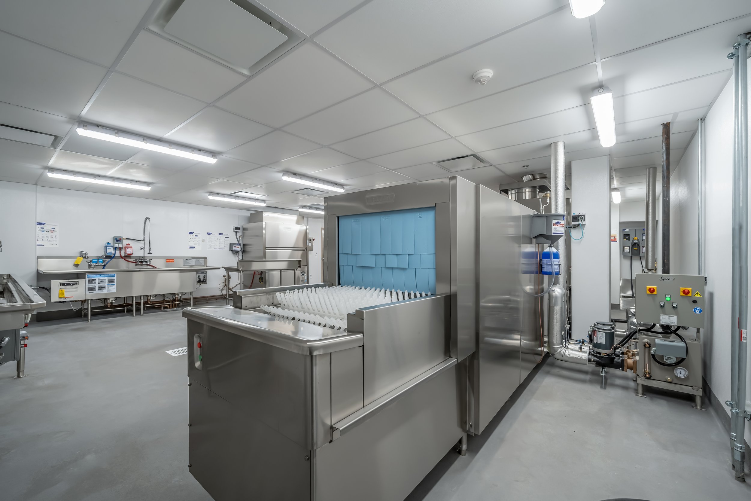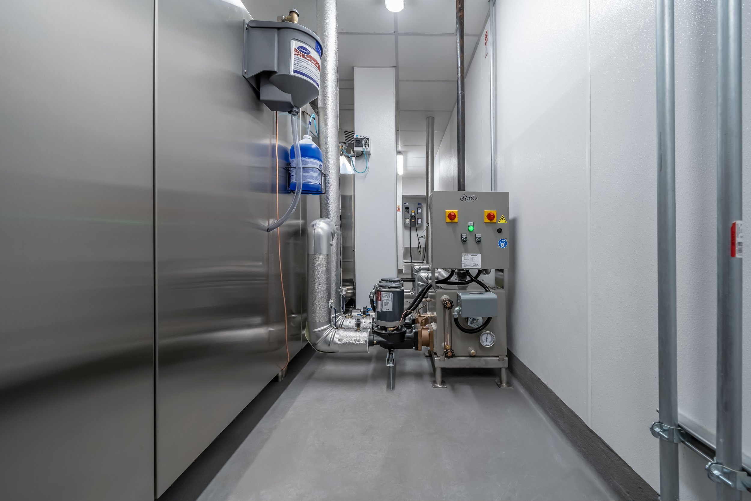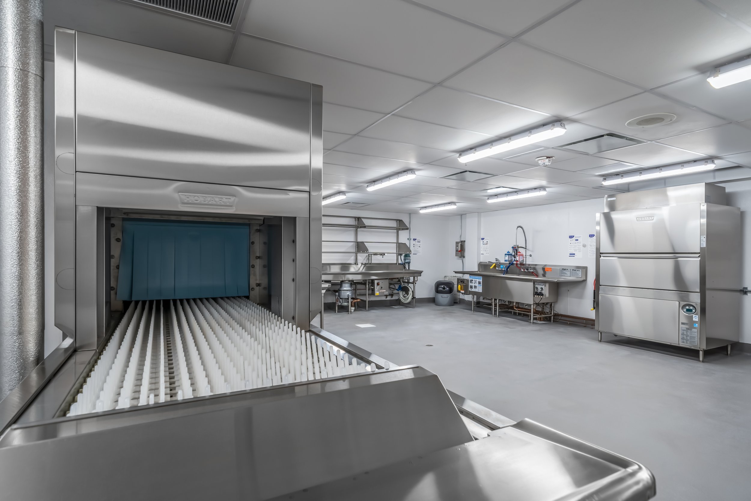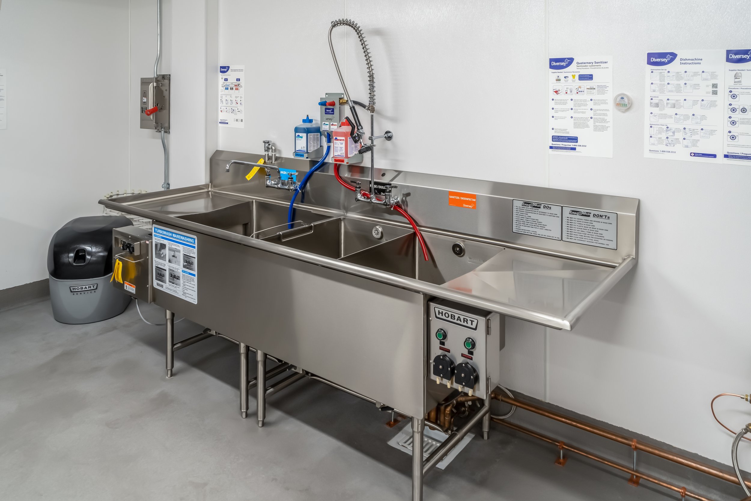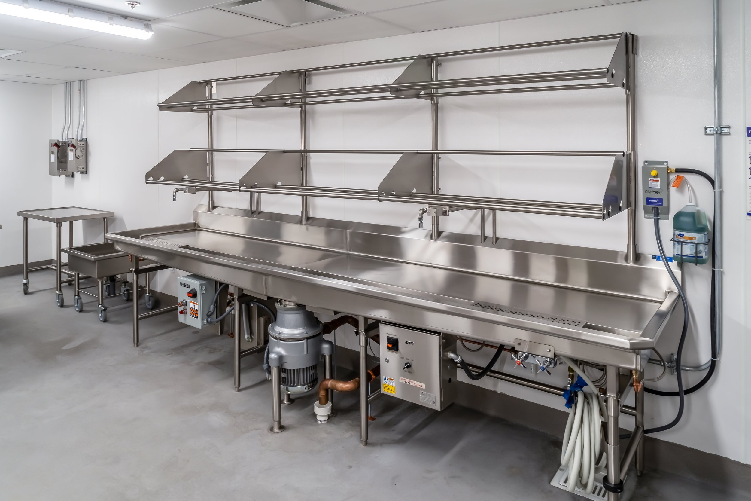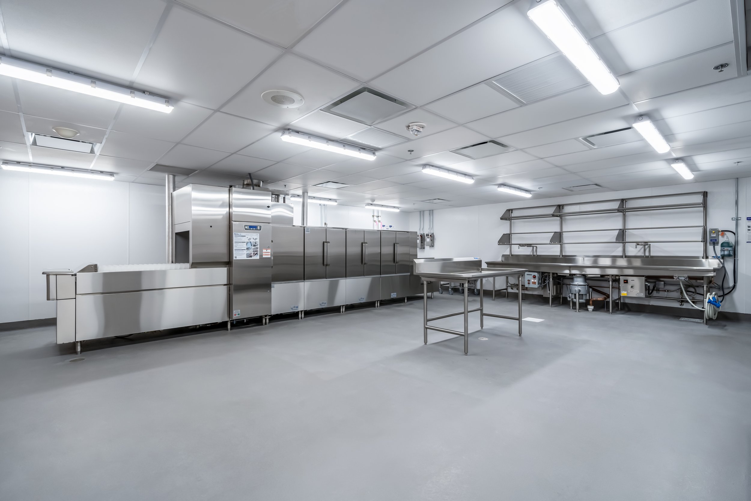
HCANF Dishwasher Renovation
gAINESVILLE, florida
This project involved a comprehensive renovation and expansion of the hospital's dishwashing room, spanning approximately 930 sq. ft. To enhance functionality and efficiency, existing ductwork, diffusers, and grilles were carefully reconfigured. This optimized layout ensures the enlarged space receives optimal airflows, maintaining precise pressurization, ventilation, and temperature control.
Key upgrades include replacing the dishwasher exhaust fan to support a new, vendor-provided dishwasher system. Additionally, new steam piping was strategically designed to integrate seamlessly with existing infrastructure, encompassing controls, piping devices, and a condensate receiver pump.
Plumbing enhancements involved relocating and rerouting existing domestic water, sanitary, vent, and grease waste piping to efficiently serve all new fixtures. The extended grease waste system eliminates the need for additional interceptors or traps.
Adherence to NFPA 13 standards guided the relocation and addition of fire sprinkler heads, ensuring compliance with updated architectural floor plans.
Electrical updates were integral, reconfiguring the general power system to accommodate new equipment and general power requirements. Concurrently, adjustments were made to relocate existing lighting, fire alarm systems, data connections, and other low voltage devices to align with the revised layout.
This comprehensive approach not only modernizes the dishwashing facilities but also enhances operational efficiency and safety standards across the board.

