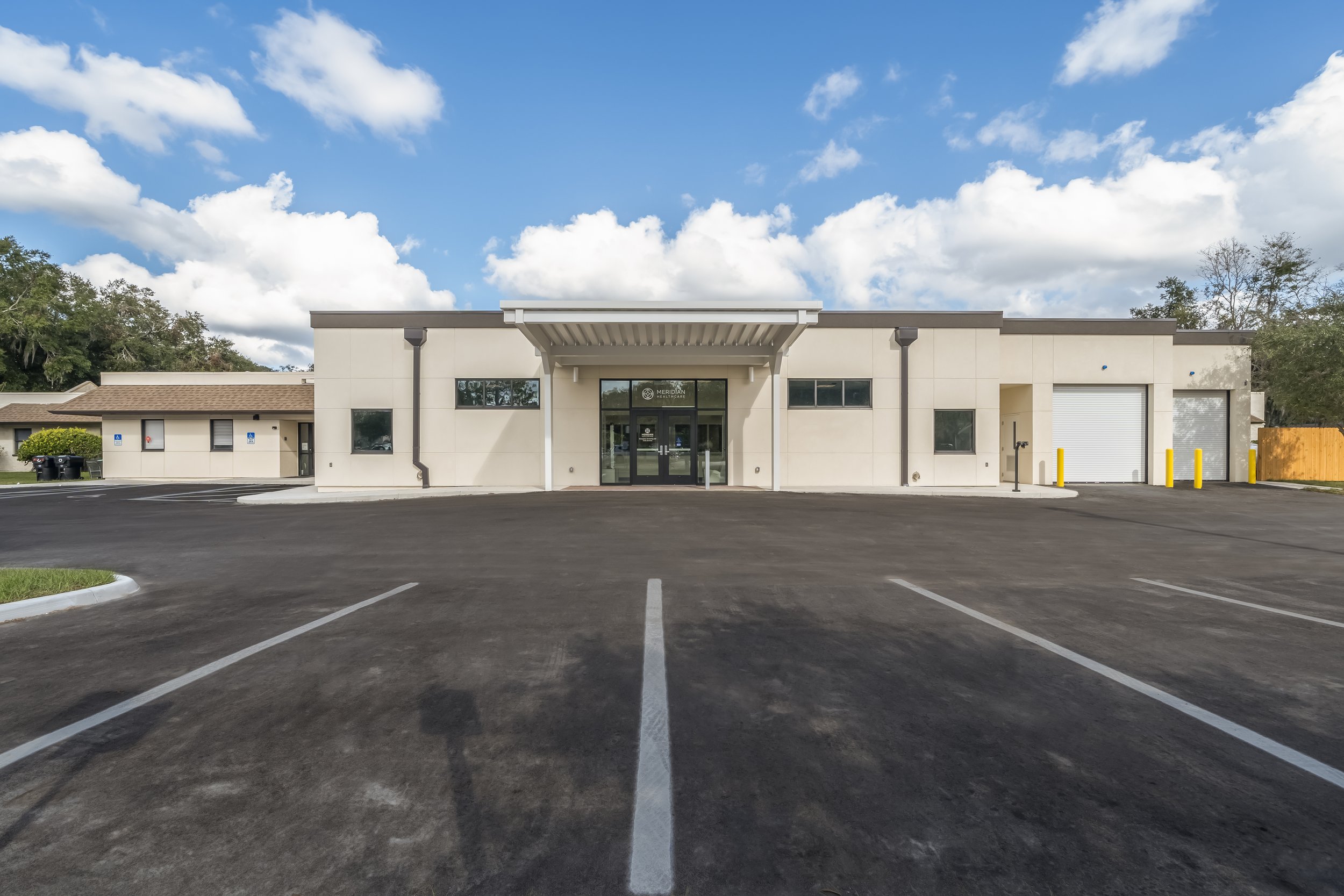
Meridian Addition & Renovation
gAINESVILLE, florida
Meridian Behavioral Healthcare sought professional design services for an expansion and renovation of their Crisis Stabilization Unit (CSU) in Gainesville. The project includes a 2,000 square foot addition featuring reception, counseling spaces, four distinct waiting areas, three holding areas, offices, and a law enforcement entry. Additionally, 1,150 square feet of existing office space will be reconfigured to accommodate new private offices and a 23-hour holding room. Special attention was given to ensuring client, staff, and law enforcement safety, ease of maintenance, energy efficiency, and a lasting design aesthetic throughout the facility.
The project involved installing three new packaged rooftop air handling units equipped with hot gas reheat dehumidification and electrical heating. These units were strategically located for optimal zoning, aesthetics, and structural support, with access restricted to staff-only controls. Security measures extended to ligature-resistant plumbing fixtures and occupancy indicator lights in bathrooms for enhanced safety and monitoring.
A new law enforcement sally port with dual roll-up garage doors will be added, featuring integrated access controls for streamlined operation and the ability to safely transport clients into the building. The facility's electrical system will be upgraded, adding a new 300-amp panel to meet increased power demands, while lighting was modernized with LED fixtures offering customizable color temperatures for improved comfort. Cameras are also strategically placed throughout the building to allow staff to monitor activities in real-time.
The comprehensive approach to security, access control, and environmental considerations will ensure a successful transformation of the facility, enhancing both occupant comfort and operational efficiency.














