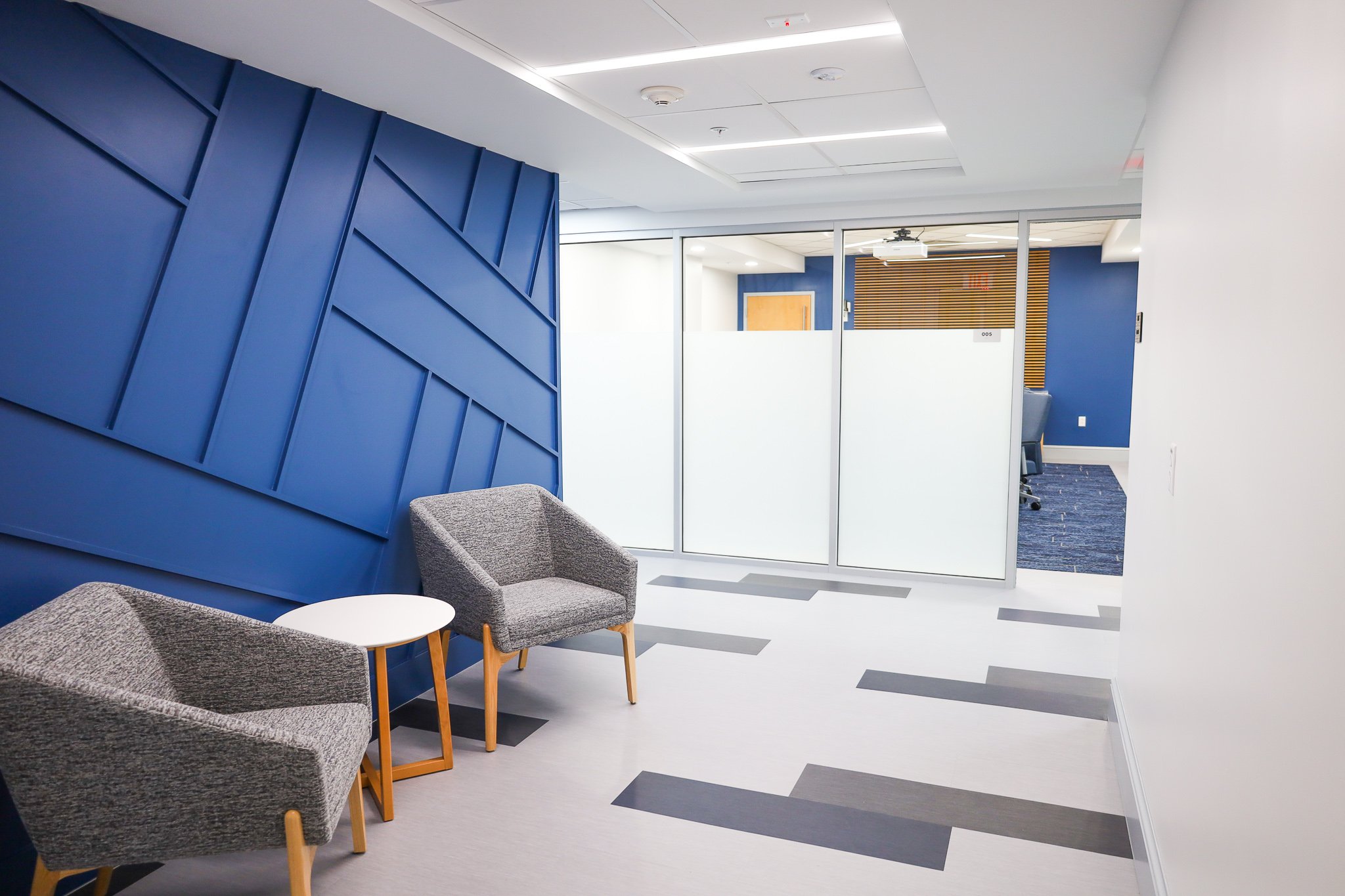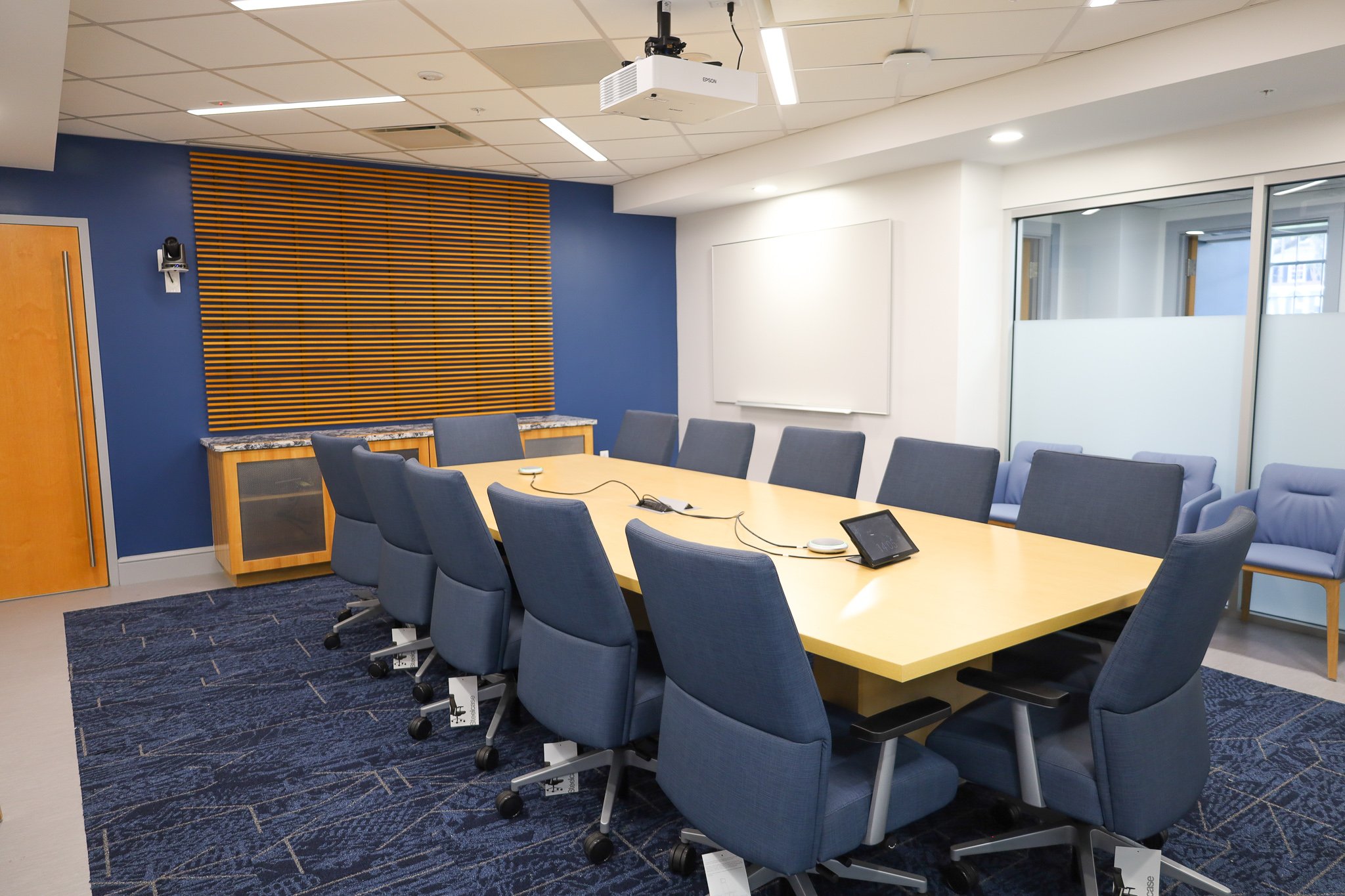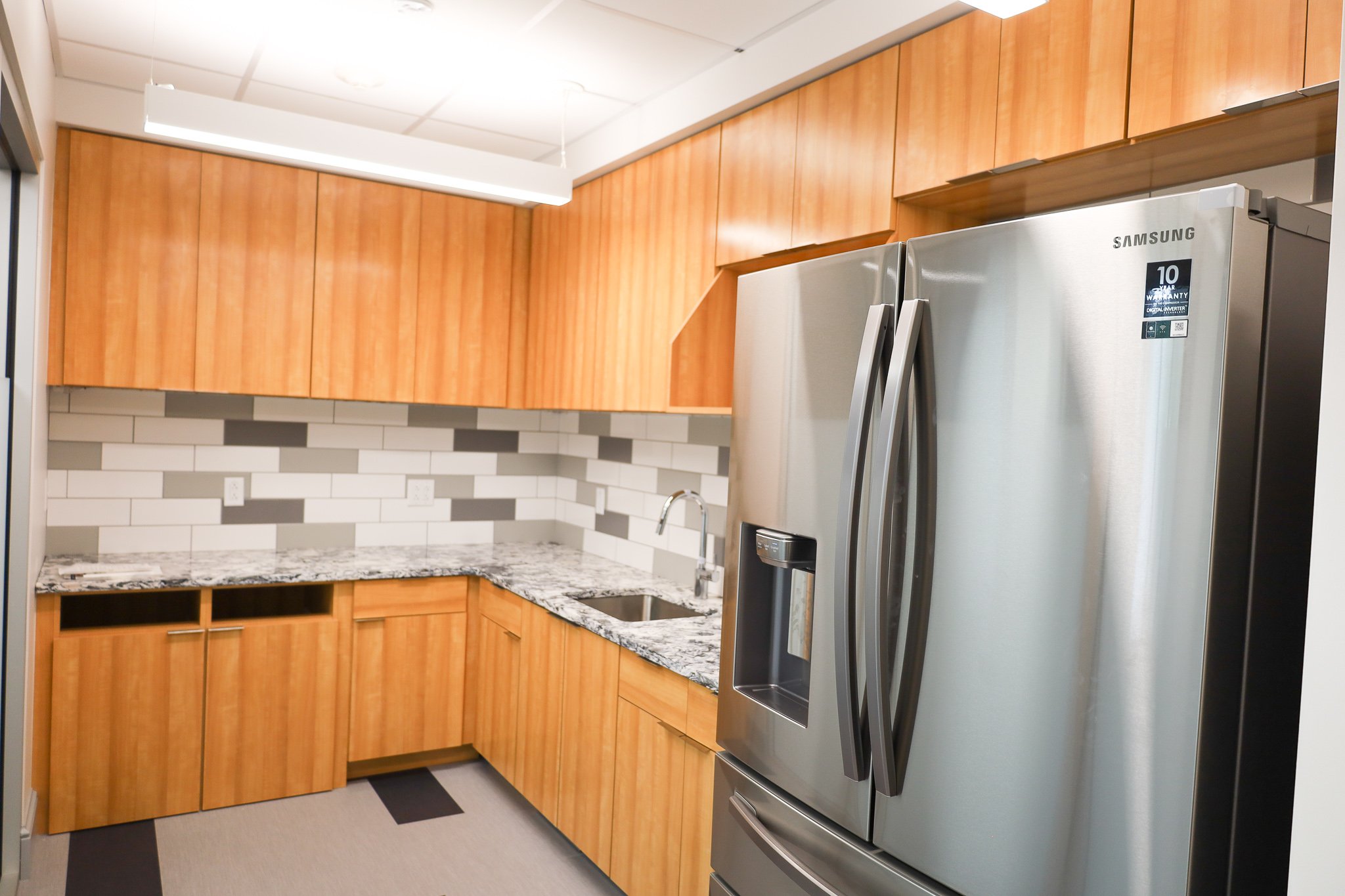
UF TIGERT HALL CFO SUITE
gAINESVILLE, florida
The CSEI Team collaborated with the architect and the University of Florida (UF) Project Manager to create a refreshed and modern space. The existing ductwork was partially demolished and rearranged to fit the new floor plan. Several Variable Air Volume (V.A.V.) terminal units were moved to supply air to new zones, and the heating hotting water (HHW) piping was rerouted to serve these units. All affected mechanical equipment was pretested to ensure they could provide the correct air amount based on load calculations. Old diffusers and grilles were replaced to match the new installations. The lighting fixtures were updated to new LED ones, following Florida Building Code guidelines and UF’s standards. There was no need to increase the electrical capacity, but power and data locations were adjusted to fit the new floor plan. The breakroom's plumbing was updated, extending the existing hot water, cold water, sanitary, and vent piping to serve the new fixtures. For fire protection, existing sprinkler heads were relocated as needed to meet code requirements for spacing and coverage.




